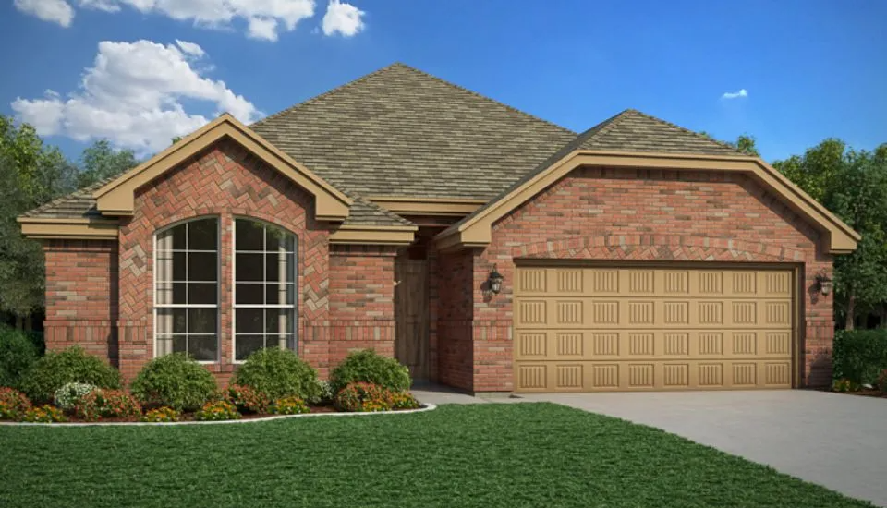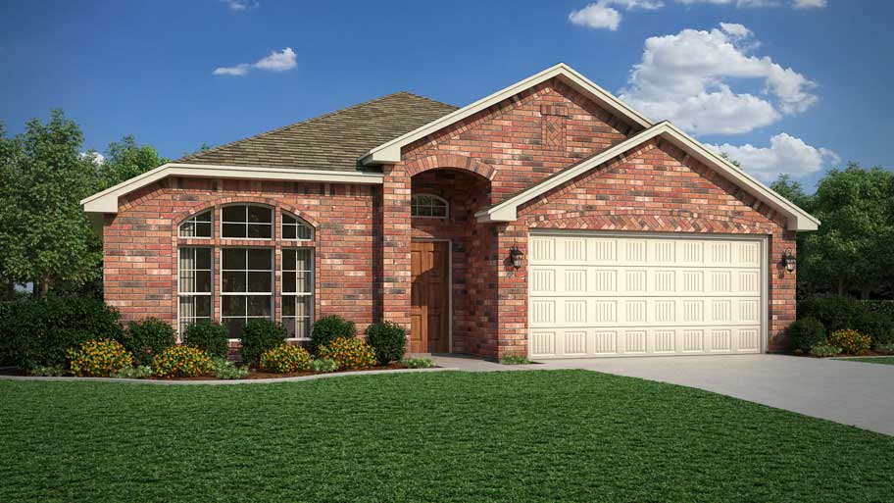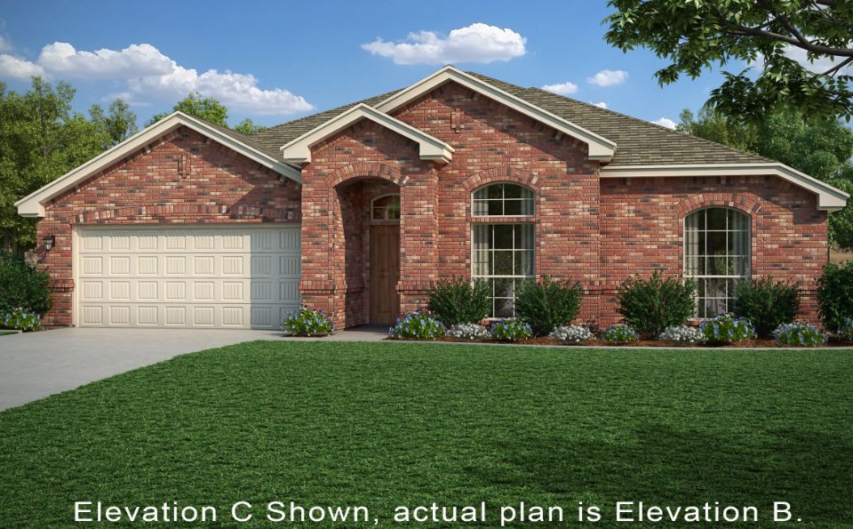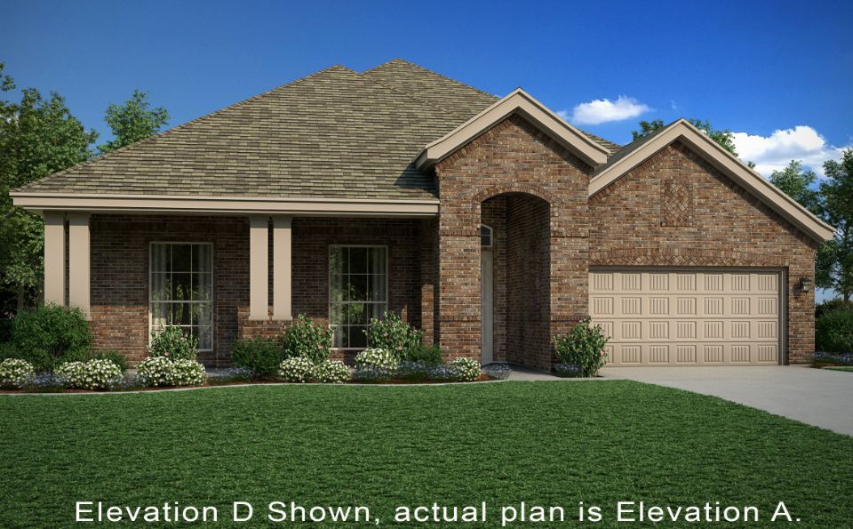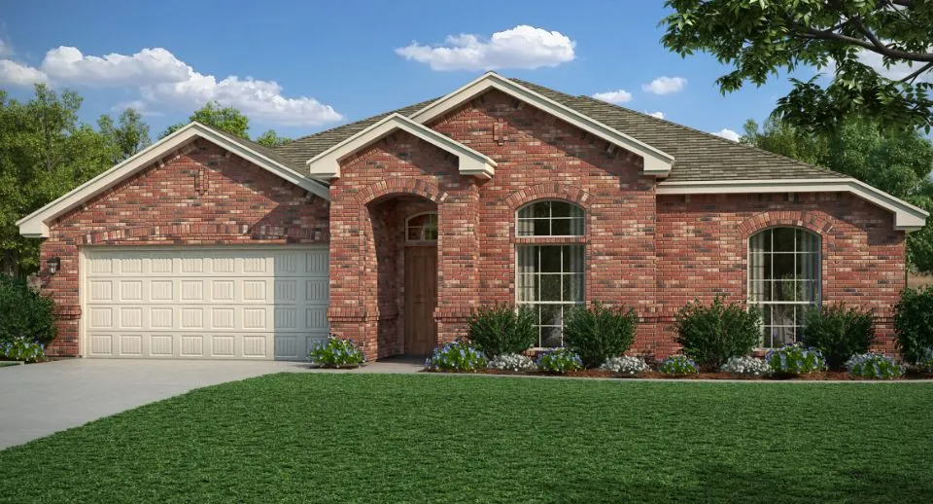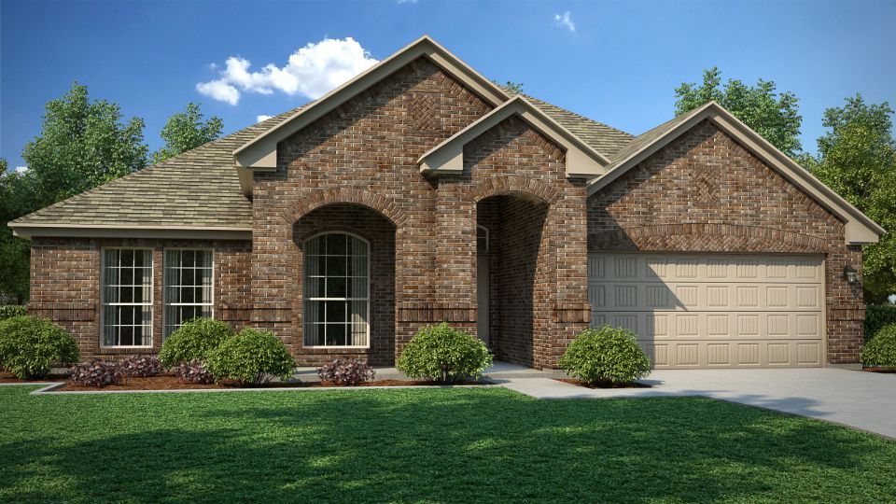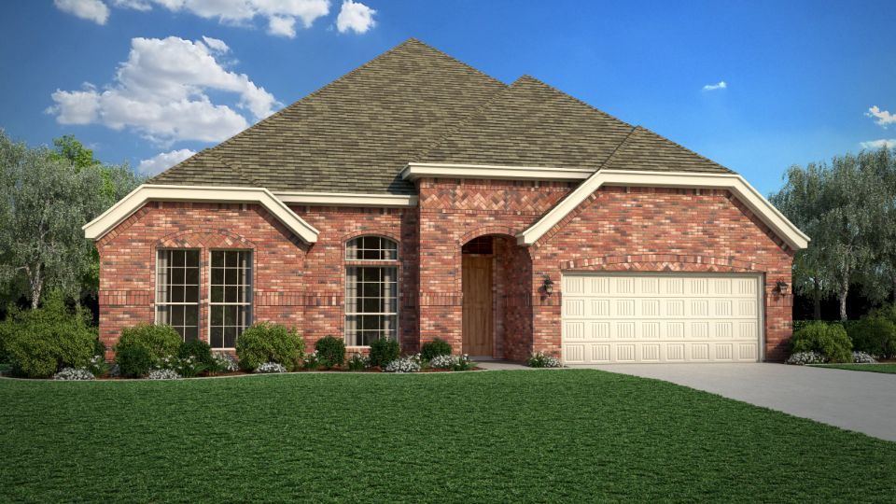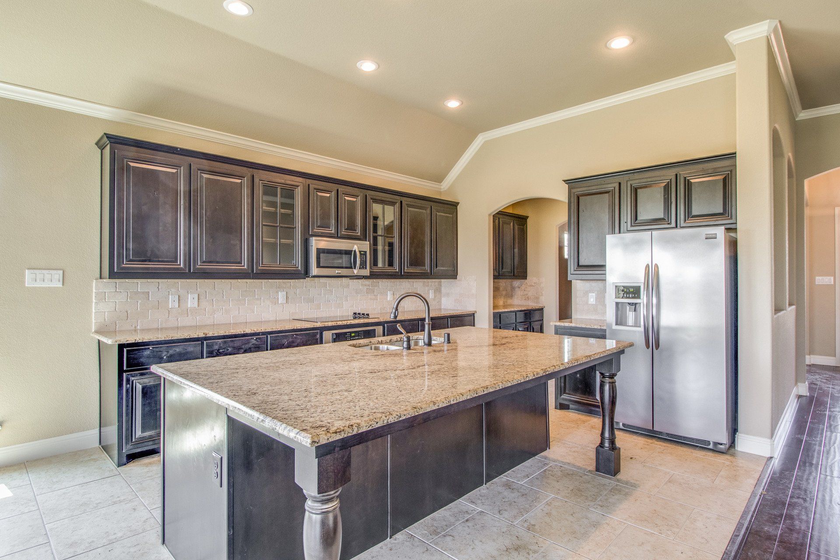
Slide title
Write your caption hereButton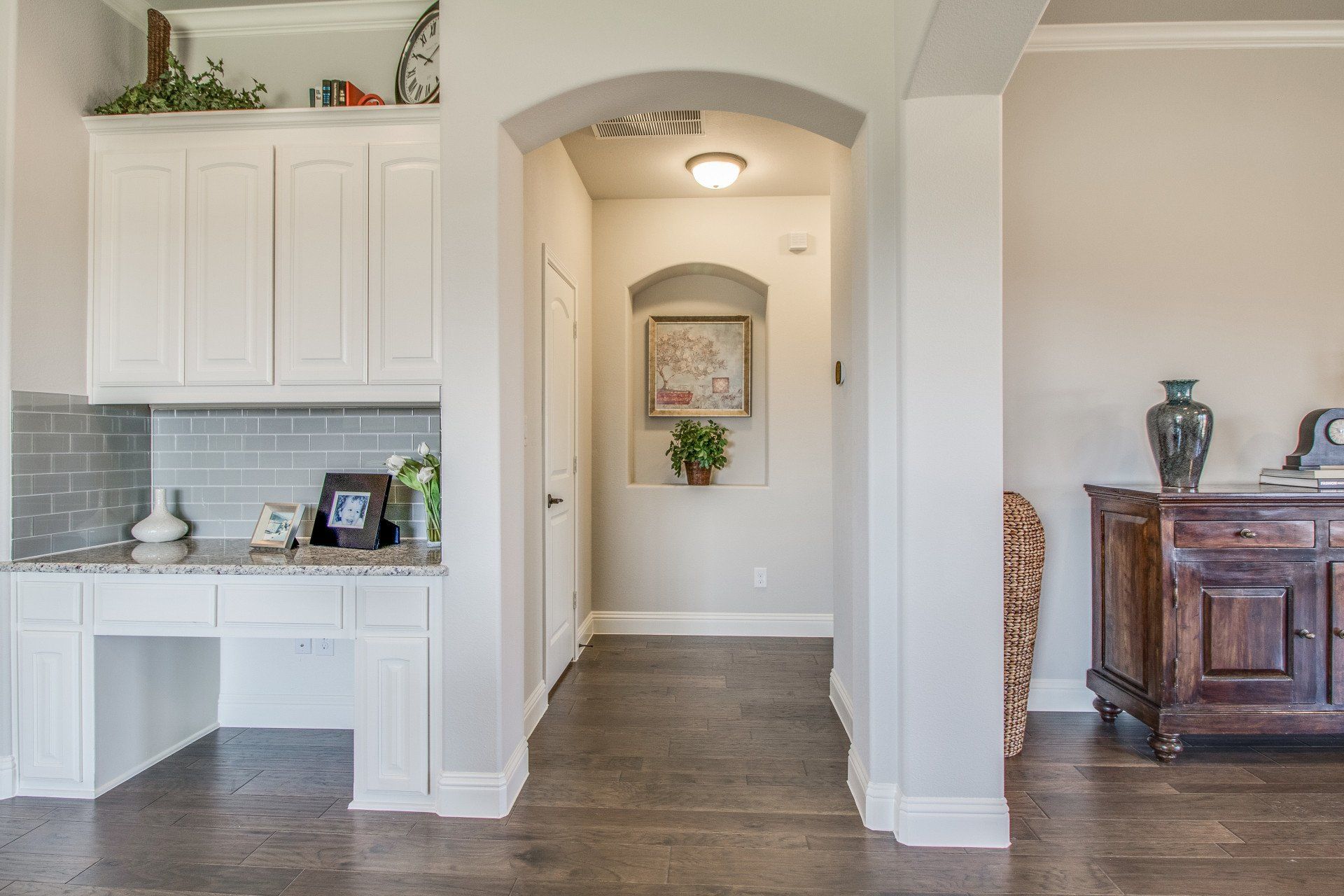
Slide title
Write your caption hereButton
Slide title
Write your caption hereButton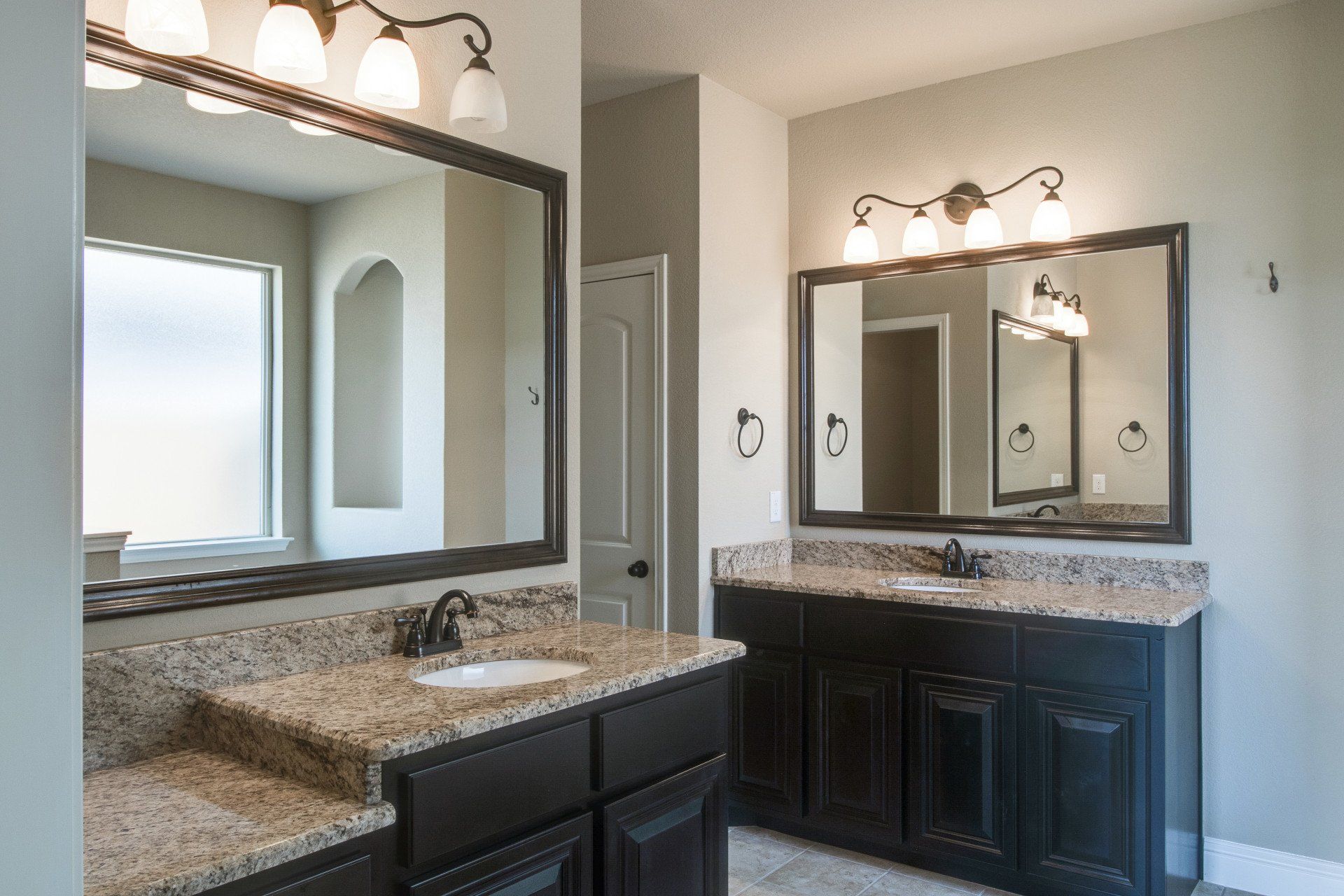
Slide title
Write your caption hereButton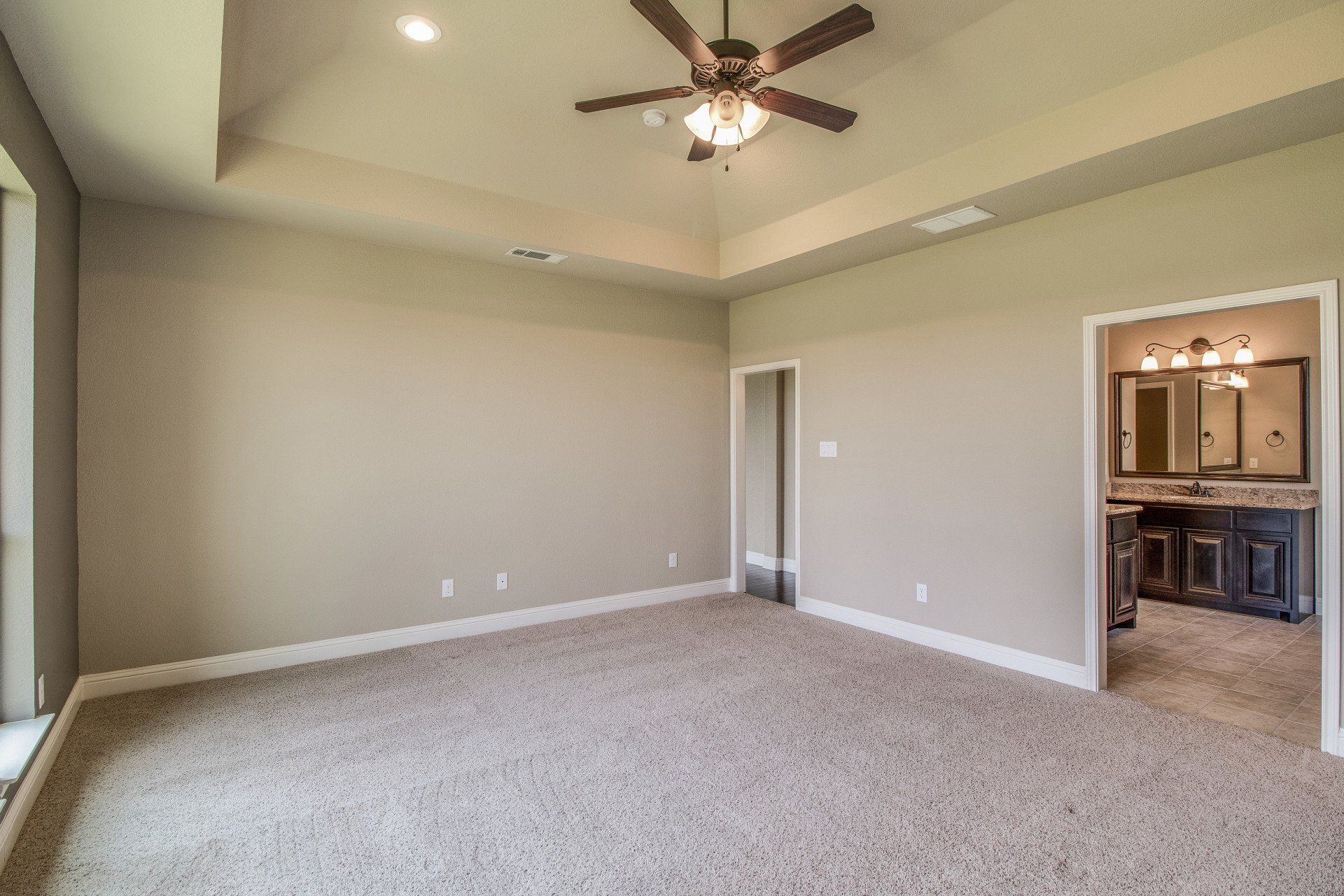
Slide title
Write your caption hereButton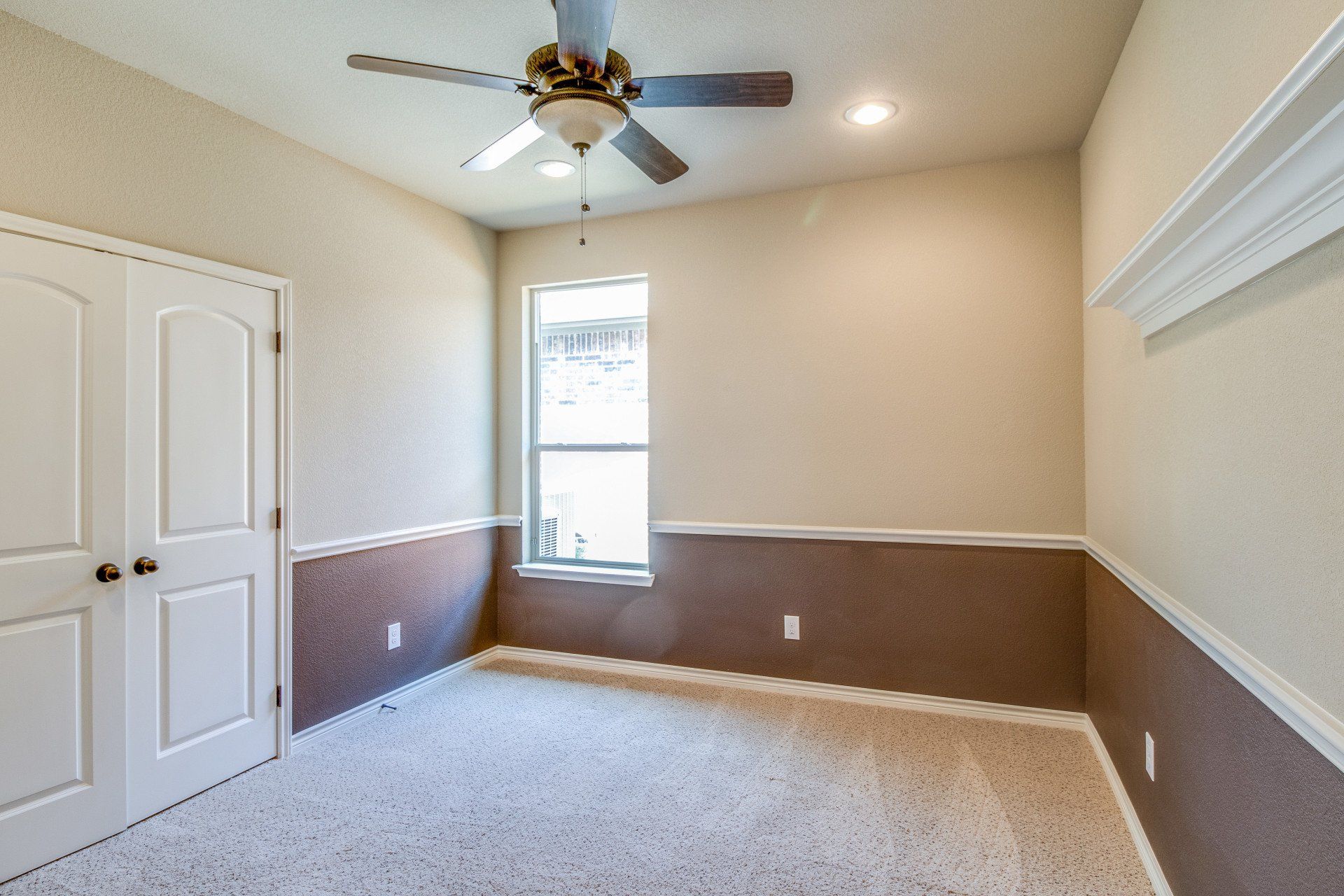
Slide title
Write your caption hereButton
FIND YOUR
floorplan
Open concept? Spacious Kitchen? Extra Bedrooms? At-home office? Each of our floorplans offers a variety of features to match your specific search criteria. Peruse our lineup of popular floorplans to find the one that best suits you!
Not sure what you’re looking for? Our sales professionals will provide an expert hand in helping you find the layout that best meets your needs!*
Hanover
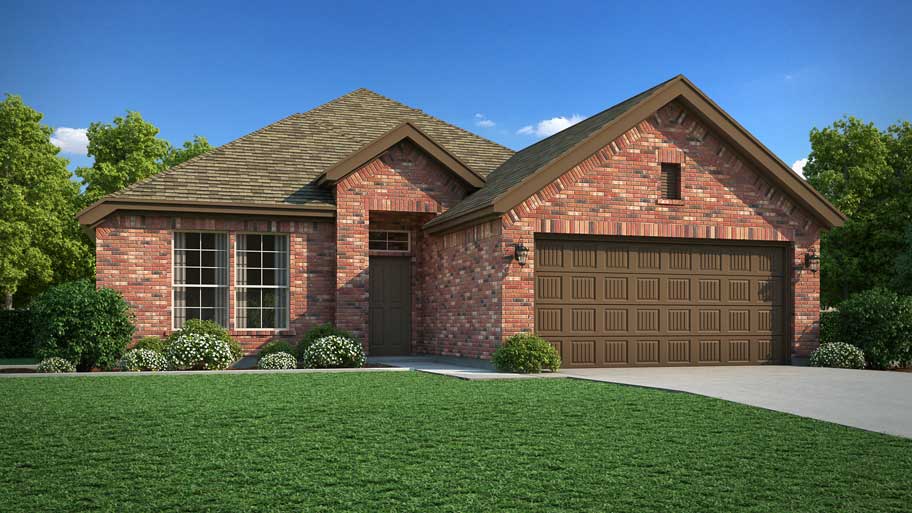
Slide title
Write your caption hereButton
4 Beds
2 Garage
2 Baths
1,643 SF
Newcastle
3 Beds
2 Garage
2 Baths
1,774 SF
Sherwood
4 Beds
2 Garage
2 Baths
1,852 SF
Iverson
4 Beds
2 Garage
2 Baths
1,958 SF
Hudson
4 Beds
2 Garage
2 Baths
2,121 SF
McKinley
4 Beds
2 Garage
2 Baths
2,046 SF
McKinley II
4 Beds
2 Garage
2.5 Baths
2,580 SF
Hudson II
4 Beds
2 Garage
2 Baths
2,598 SF
*Disclaimer: Plans and elevations are for point of reference only. All plans contain options which are not standard on all models or in all communities and elevations shown may not be the standard option and additional pricing may apply. Floor plans and elevations are for reference use and are subject to change without notice. All pricing and availability are subject to change.

Privacy Policy
Useful Links
Contact Us
3930 Telephone Rd.
Box 137209
Fort Worth, TX 76135
817-781-3996

